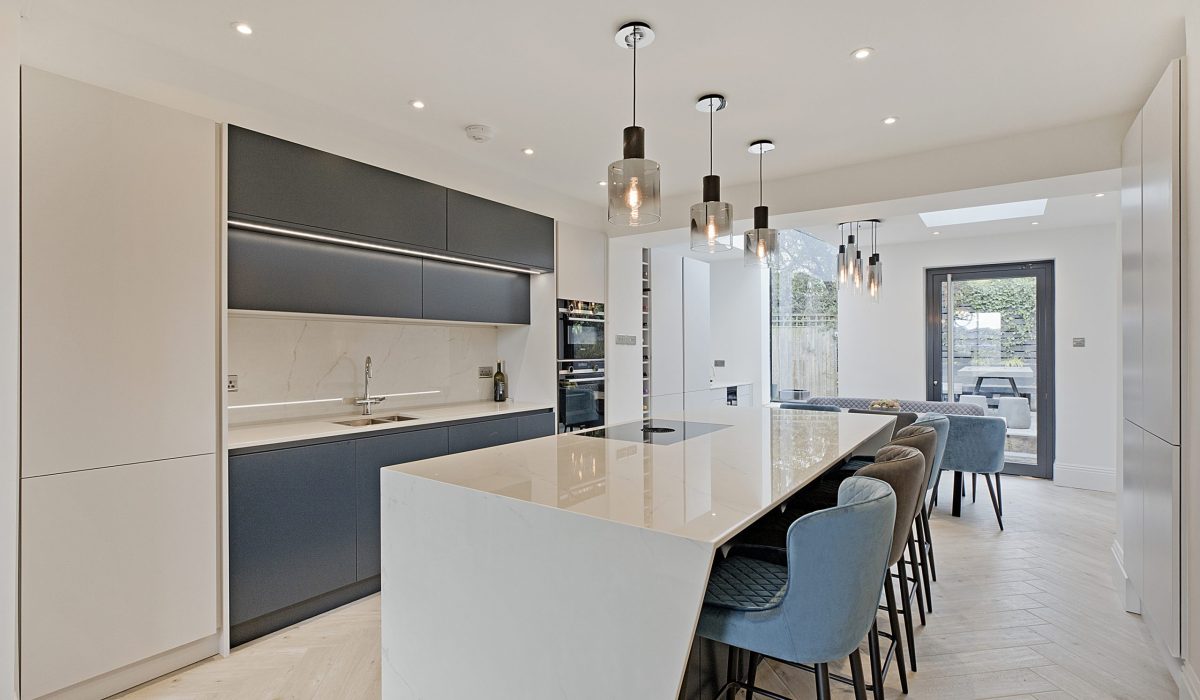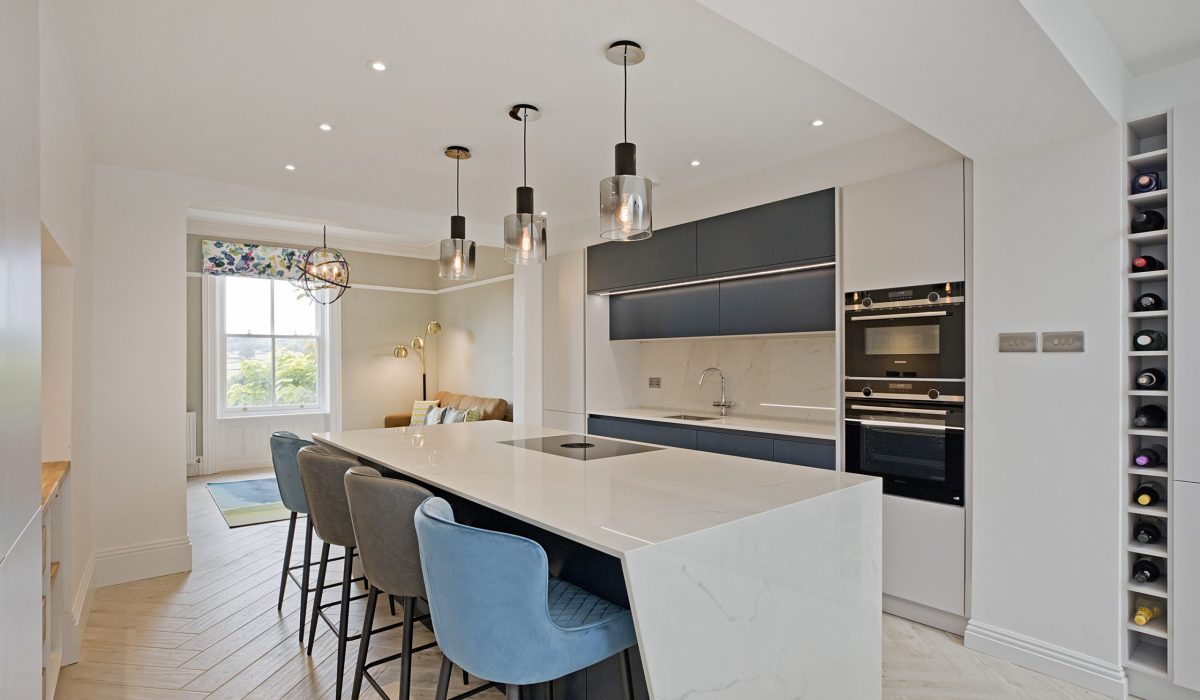Case Studies
View all our
Case Studies
-
Roundhay Two-Storey Extension, Dormer & Alterations
-
Tockwith Modern Pavilion
-
Burley in Wharfedale - Studio/Home Office
-
Huby Greenhouse
-
Cleckheaton Two-Storey Extension
-
Horsforth Extension & Basement Conversion
-
Harrogate Apartments
-
Huby Changing Room
-
Battersea Remodel & Refurb
-
Bramhope Refurbishment
-
Knaresborough Farmhouse
-
Aldwark Manor Hotel
Horsforth Extension & Basement Conversion
Completion Time: 6 Months
Budget: £145k
Bourke Build were instructed to construct a single storey rear extension, basement conversion, internal and external alterations. The entire project was fully managed by Bourke Build to ensure the project ran smoothly and efficiently.
As the works started to take place Bourke Build had discovered a live well measuring 1000m wide and 4600mm deep near to the boundary wall. As this was unbeknown to the client and Architect prior to the works it caused a setback until Bourke Build, Architect, Structural Engineer and client all did some investigations and agree on an appropriate plan for the next steps forward. The solution was to completely fill the well with 150mm sandstone to allow it to remain live and bridge over it with RC ring beam.
Fortunately, after the initial hiccup everything then started to go smoothly. The single storey rear extension was built for the client to have a large open plan kitchen, dining and lounge area with a wrap over oriel window, flat roof light and pivoting door. To build the extension a special manufacturer was used to replicate the stone on the original building (even the soot on the stone). The basement which was once used as a place of storage had now been converted into an office space with French sliding doors installed to access from the front garden.
The Yorkshire paving flags originally as the basement and kitchen floor were re-used for the front garden. In the rear garden the old flags were uplifted and replaced with Riven Stone Flags to give it a much brighter and modern look next to the newly laid AstroTurf.
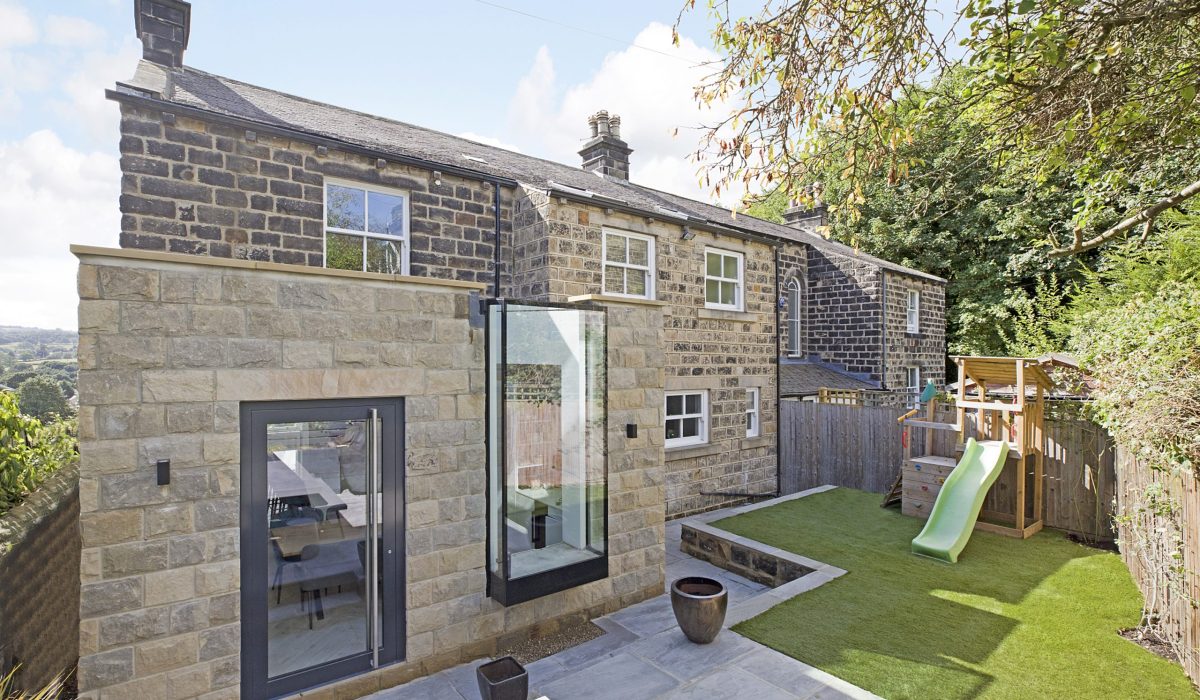
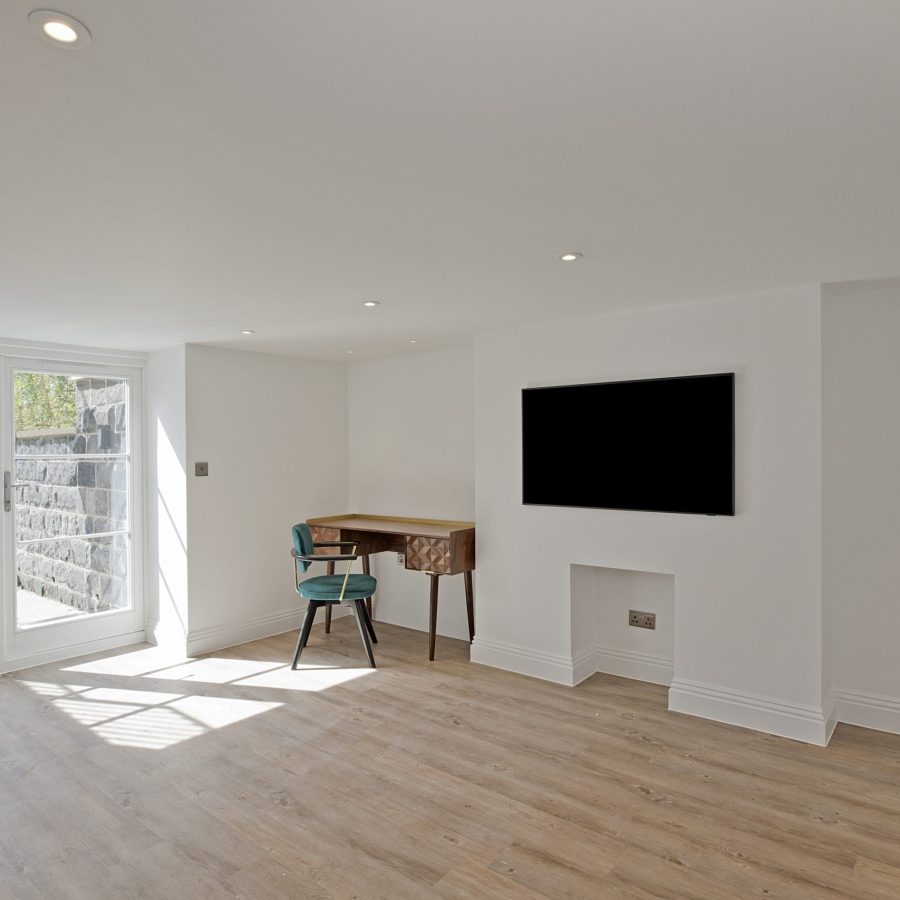
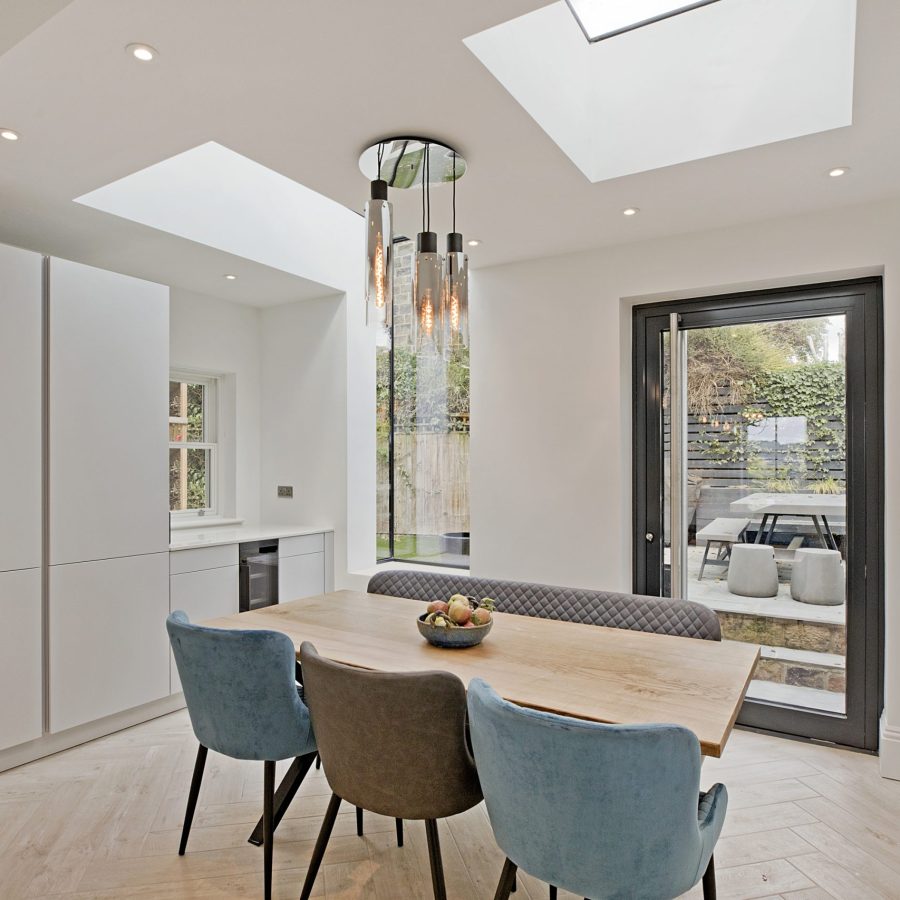
“Thank you all for doing such a fantastic job on the project!
An excellent team effort, wonderful design from James, perfectly brought to life by Sean, Tom and the Bourke Team!
Everyone’s attention to detail and working to the highest standards throughout had been evident from the first moment; and dealing with the unforeseen challenges had been seamless.
I’m sure you are all really proud of your work and we are delighted to be able to live in it as our home.”
MR & MRS HERRIOTT
